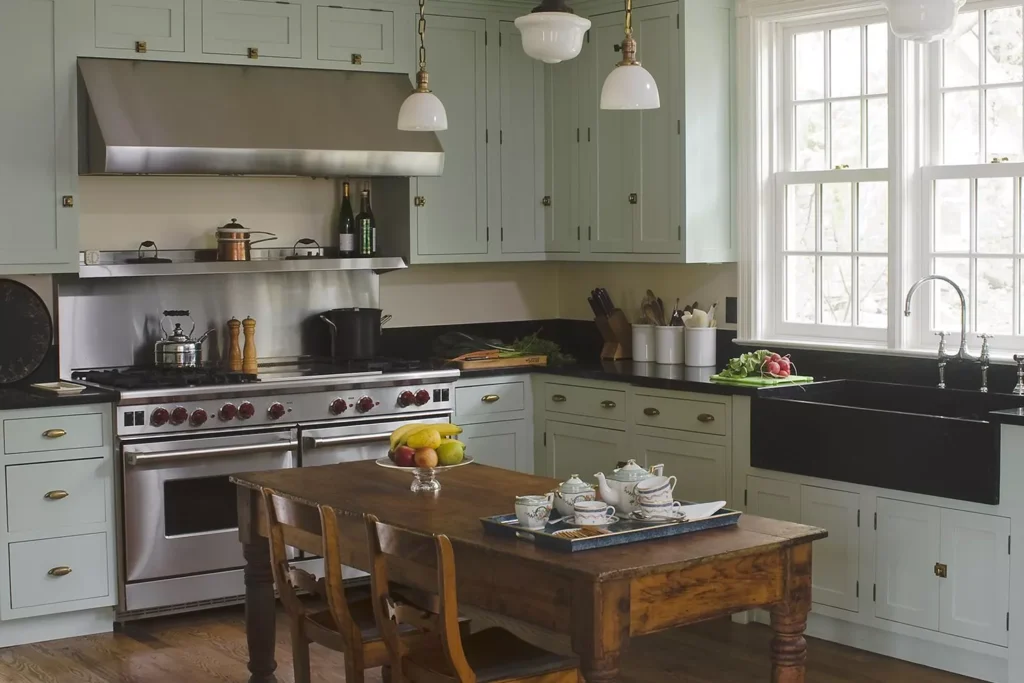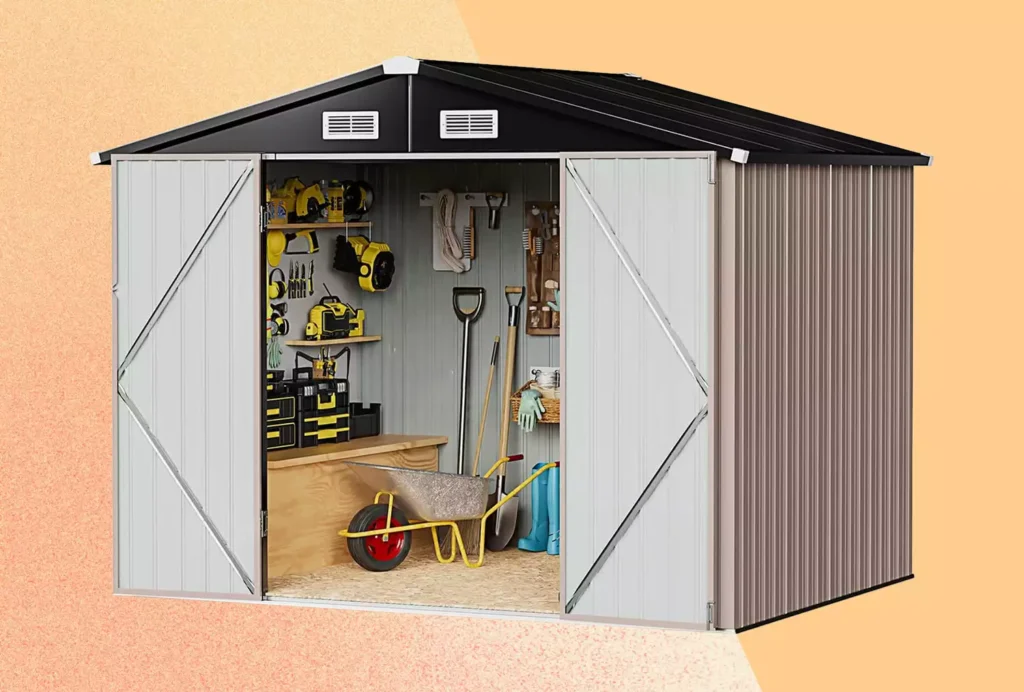The kitchen island is the heart of any kitchen hub, serving as a central gathering point for cooking, eating, chatting, and even working or watching television. It must be both beautiful and functional. Kitchen islands are available in various designs and sizes, fitting any space, from a farmhouse kitchen to a modern one. We have compiled a list of kitchen island ideas and designs to inspire you, along with expert tips from designers.
Kitchen Island Ideas:
For avid bakers, a work table at the perfect height for kneading dough is essential. This table is slightly lower than countertops but higher than a typical table, providing optimal comfort. A moveable table offers more flexibility than a built-in island, allowing you to rearrange your space as needed, which is especially beneficial in smaller kitchens.
While large kitchen islands are common, smaller spaces can still accommodate an island, as demonstrated by this petite model that seats two. Stainless steel kitchens can feel cold, but this design by Emilie Munroe of Studio Munroe balances the metal with wood open shelving, white cabinetry, and subway tiles. A hidden wine refrigerator adds a touch of luxury. Make your kitchen island the focal point of your home, especially in open floor plan designs. Caitlin Murray of Black Lacquer Design created a sculptural island that also serves as a stylish perch with gold-toned stools. This spacious kitchen island features both drawers and open shelving, providing options for displaying attractive dinnerware while hiding messier utensils. Don’t shy away from color in your kitchen. The high table in this New York City kitchen, topped with Honed Danby marble, adds cheer and functionality without visual heaviness. Tile can be a beautiful addition to an island, making it a decorative centerpiece in your kitchen. Whether you choose a checkerboard pattern or a mosaic design, tile will stand out. In this modern kitchen, function was key. Jessica McClendon of Glamour Nest chose durable Caesarstone quartz for the countertop and added drawers to the front of the island for a ‘junk drawer’ to hold supplies.Transform your large kitchen into the ‘command center’ of the house with an oversized island that serves as a multifunctional space. ‘The scale of this kitchen allowed us to have an oversized island in the middle of the room with access to the pantry, refrigerators, stove, and sink areas,’ says designer Jeff Andrews. ‘There is enough room for meal prep, a snack, and homework all at once.’ This island becomes a gathering point for family time, promoting relaxation and togetherness.
Integrate a mini-fridge under the kitchen island for convenient access to drinks or snacks for kids, or opt for a wine fridge to store your vintages.
For serious cooks, consider a worktable island that combines the functionality of a kitchen table with storage and tools. ‘By combining the lines and the lightness of a kitchen table with tools and storage, our worktables present an alternative to the monolithic kitchen island,’ says Sam Hamilton, owner of MARCH, a home design store in San Francisco. ‘They are designed to work well in traditional and contemporary kitchens as well as open-plan living spaces.’ For smaller spaces, a mobile kitchen island with wheels and open shelving is a practical solution.
In a long, narrow kitchen, the island can be designed to serve multiple purposes. ‘One end provides an additional prep surface for cooking as it’s right by the range and has a cutting board and trash directly below. The other end notches out and becomes six inches wider with stools at the end and on the side where people can gather for breakfast,’ designer Amanda Reynal explains. Underneath, there’s room for a dishwasher and ample cabinetry for cookware or dishes.
A tiered island can separate the space into distinct areas for cleaning or cooking and dining. ‘Since this island is in a space that opens up to the rest of the home, it’s important that the homeowner has the ability to hide any messes on the countertops,’ says designer James Wheeler of J. Wheeler Designs. ‘To do this, we elevated a portion of the island to create a bar height countertop.’
Incorporate pull-out shelving in your kitchen island for easy storage and access to kitchen essentials. The Kütchenhaus kitchen island offers plenty of storage and a fun green hue.
Lastly, consider a unique shaped kitchen island instead of the typical square or rectangular design.
Customizing your kitchen island to fit your space and needs is essential for a well-functioning kitchen. Here are various ways to achieve that:
1. Display Island: Your island can be a showcase for your favorite items, such as a beautiful cookbook display in a Life Kitchens island. 2. Multi-Surface Island: Utilize different materials on various parts of the island to create distinct sections for food preparation and dining. This design features multiple surfaces and levels, with a lower level for sitting and dining, and an elevated level for prepping and serving food. 3. L-Shaped Kitchen Island: An L-shaped island allows you to use different sections for different tasks, such as prepping food on one side and serving and dining on the other. 4. Hidden Storage Kitchen Island: For a seamless look, opt for inset doors that close flush with the kitchen island’s surface. This not only looks streamlined but also avoids interference with nearby seating. 5. Peninsula Kitchen Island: If your kitchen space is narrow, consider a peninsula island for additional function and storage. This design extends from a run of cabinetry, adding structure and offering extra storage and seating. 6. Rounded Kitchen Island: Position seating at the end of the island for a more efficient use of space, especially in narrow passageways. A rounded edge provides a functional spot for seating while leaving room for storage. 7. Double Kitchen Islands: If you’re passionate about kitchen gadgets and cooking large meals, two islands can significantly enhance functionality and livability, offering both seating and ample storage. 8. Elevated Kitchen Island: Elevate your cooking experience with a staggered island surface, which not only adds a striking design element but also increases the room’s functionality by providing different materials for cooking, prepping, and serving.In this home by the architecture and design team Stewart-Schafer, a rich wooden island with a dining ‘table’ integrated into the end is topped with a thick marble slab that surrounds the sink and coordinates with the adjacent range wall.
Functional Kitchen Island by Kasia Fiszer for Emilie Fournet Interiors. You can’t fail by putting function at the forefront of design, especially when it comes to creating a useful cooking zone. When planning out your kitchen island, consider useful (and easy!) additions, like towel rods or toe kicks, to add more flexibility. In this quaint kitchen by designer Emilie Fournet, a charming emerald island gets a utilitarian twist thanks to a handy towel bar, integrated sink, and pull-up counter seating. Mini Kitchen Island by Rett Peek for Meet West Design. Bigger isn’t always better, especially if your kitchen isn’t a space that can handle an oversized island. If the debate is between overwhelming the room with a ‘standard’ sized island or opting for something a bit smaller, always err on the side of caution. After all, a petite island can be just as functional! Case in point: This compact antique workspace, seen in a kitchen by Whitney Romanoff of Meet West Design. It touts enough surface area for meal prep, drawers for storage, and the ideal height for pulling up a stool. Cheery Kitchen Island by Emily Followill Photography for Carter Kay Interiors. At the end of the day, the best kitchen design is the one that makes you want to cook in your space. And, oftentimes, that comes down to a scheme that combines both form and function. In this space from designer Carter Kay, that means sunny yellow cabinetry and heavily veined marble combined with a roomy island prep space and functional spot to pull up a chair. Do-it-All Kitchen Island by Chris Snook for Lizzie Green Design. Turns out you can have it all—at least when it comes to kitchen islands. To create a workhorse piece of furniture, focus on a setup that accommodates your every need, with a place to prep, sit, store, and more. Here, designer Lizzie Green turned the centerpiece of the kitchen into a place where every kitchen task can be checked off with ease. Creative Kitchen Island by Avery Nicole Photography for Kozy Kasa. Who says you have to follow the status quo? The best part about designing a kitchen island is dreaming up all the ways it can uniquely cater to your cooking style. Love to chat over a glass of wine while you prep nightly dinner? Take inspiration from this kitchen by designer Kristin Marino of KozyKasa, which features room for stools and a built-in wine storage shelf. Dining Table Kitchen Island by Stacy Zarin Goldberg for Unique Kitchens & Baths. If you’re not a household that abides by formal dining (or you constantly find yourselves forgoing the table in lieu of the living room couch), an island that boasts a true dining solution could be just what you need. In this Unique Kitchens and Baths-designed space, that means a kitchen island that extends into a kitchen table suitable for sitting at least four.Adding a kitchen island doesn’t have to be a budget buster or require a big renovation. Here are some ways to get it done. Consider a cart. If money is an issue (kitchen renovations are costly after all) and the space is already open, a non-permanent island or cart can be an affordable and renovation-free way to get added counter space and storage. For a kitchen lacking a lot of square footage, you can opt for a rolling storage cart that doubles as a kitchen island or small kitchen islands. These can add surface and storage space without taking up more precious room. Make your island work hard. For bigger rooms, you can opt for a kitchen island that can accommodate seating, like bar tools, to make it a multipurpose space and add another spot to dine. In open-concept spaces where the kitchen overlooks a living room or dining room, a kitchen island can serve as a subtle space separator that marks where one area of the room ends and another begins. Was this page helpful? Thanks for your feedback! Tell us why! Other Submit


