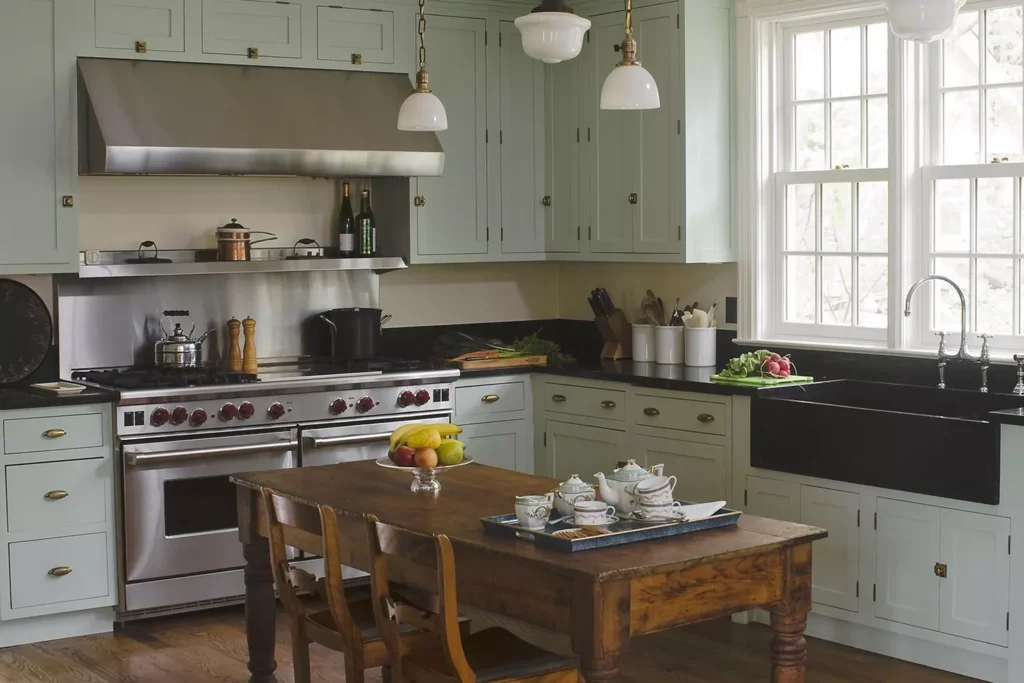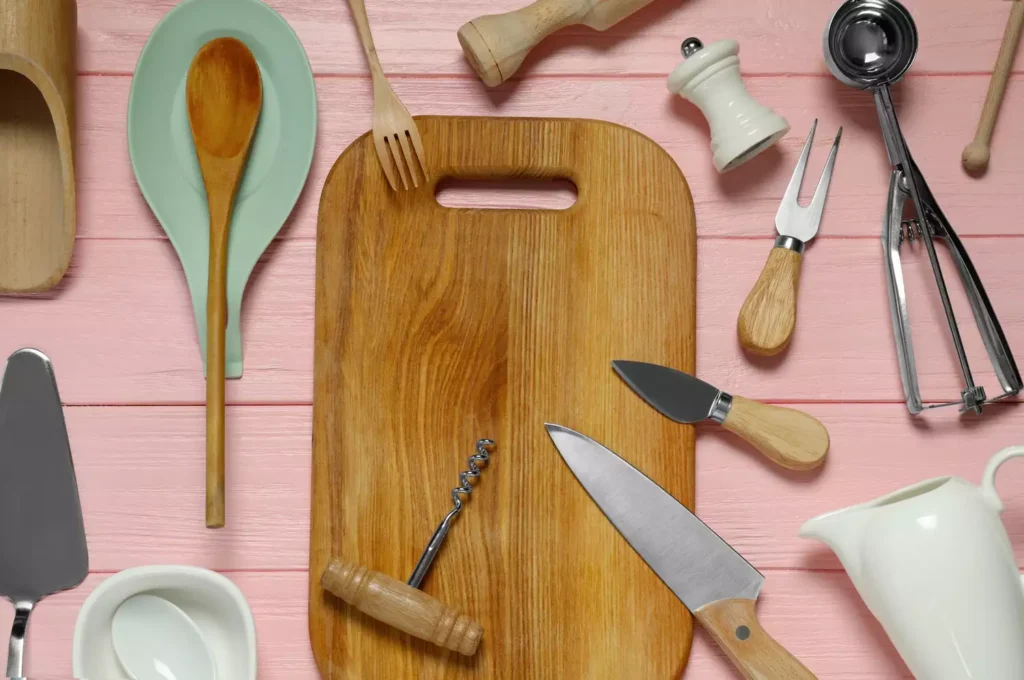ClosePhoto: John Hall
If the kitchen is the main hub of your house where everyone gathers to cook, eat, chat, do work or watch television, then the kitchen island is the heart of that hub. Kitchen islands come in various designs and sizes, fitting every type of space, whether it’s a farmhouse kitchen or a modern one. We’ve rounded up several kitchen island ideas and designs to inspire you, along with expert tips from designers.
For bakers, a work table that’s just right for kneading dough is essential. It should be a bit lower than the countertops but higher than a typical table. A moveable table offers more flexibility than a built-in island, allowing you to rearrange the space as needed, which is especially beneficial in smaller kitchens. While massive kitchen islands have been the norm, it’s still possible to include an island in a smaller space. This petite island, for instance, seats two comfortably. Stainless steel kitchens can sometimes feel cold. However, this kitchen designed by Emilie Munroe of Studio Munroe achieves a balance with wood open shelving, white cabinetry, and subway tiles. The island also features a clever wine refrigerator underneath, adding a touch of luxury. If your kitchen is the central gathering space, make the island the focal point. As designer Caitlin Murray of Black Lacquer Design says, ‘This island serves as a major focal point not only for the kitchen but also for the common area of the home, thanks to its modern open floor plan.’ To enhance the look, Murray added modern kitchen island stools in gold tones. This spacious kitchen island combines drawers and open shelving, offering options for both displaying and stowing items. It allows you to hide messy utensils while showcasing more attractive dinnerware and containers. Don’t shy away from adding color to your kitchen. In a New York City kitchen with limited natural light, Kate Rheinstein Brodsky of KRB opted for a high table topped with Honed Danby marble to brighten the space and provide counter space without visual heaviness. Tile can be a beautiful addition to an island, making it a decorative centerpiece of the kitchen. Whether you choose a classic checkerboard pattern or a mosaic design, the tile will stand out. For this modern kitchen, designer Jessica McClendon of Glamour Nest focused on functionality. She explains, ‘The homeowners knew that the island would be the center of the kitchen for cooking, eating, and more, so we chose the ultra-durable Caesarstone quartz for the countertop.’ A ‘junk drawer’ was created by adding drawers to the front of the island to hold supplies.
We also added hidden cabinet storage in the island to stash items that aren’t used as much.
12of 32Classic Kitchen IslandGrey CrawfordIf you are lucky to have a large kitchen, turn it into the ‘command center’ of the house, where all the action takes place. ‘The scale of [this kitchen] allowed us to have an oversized island in the middle of the room with access to the pantry and refrigerators, stove and sink areas,’ designer Jeff Andrews says. ‘There is enough room for meal prep, a snack, and homework all at once.’ This kitchen island becomes a multifunctional space everyone can gather around, which makes for more relaxed family time. 13of 32Mini-Fridge Kitchen IslandGetty ImagesIncluding a separate small fridge under the kitchen island makes it easy for kids to grab drinks or snacks. Or, for an adult-friendly option, make it a wine fridge to properly store vintages. 14of 32Worktable Kitchen IslandKatie NewburnThis kitchen island is ideal for serious cooks who spend most of their time perfecting new recipes in the kitchen. In this wine country kitchen, the star of the space is this large worktable with slatted oak shelving and clean lines. ‘By combining the lines and the lightness of a kitchen table with tools and storage, our worktables present an alternative to the monolithic kitchen island,’ says Sam Hamilton, owner of MARCH, a home design store in San Francisco. ‘They are designed to work well in traditional and contemporary kitchens as well as open-plan living spaces.’A similar idea for a smaller space would be a mobile kitchen island with wheels and plenty of open shelving. 15of 32Long Kitchen IslandAdam AlbrightA kitchen with a tricky layout calls for some creativity—without forgetting about functionality. ‘This is a long, but narrow kitchen and the island is almost 10 feet long,’ designer Amanda Reynal says. ‘One end provides an additional prep surface for cooking as it’s right by the range and has a cutting board and trash directly below. The other end notches out and becomes six inches wider with stools at the end and on the side where people can gather for breakfast.’ Underneath, there’s room for a dishwasher and plenty of cabinetry to stash cookware or dishes. 16of 32Tiered IslandRustic White PhotographyAn elevated island splits up the piece so that one can be used for cleaning or cooking and the other can be used for dining. ‘Since this island is in a space that opens up to the rest of the home, it’s important that the homeowner has the ability to hide any messes on the countertops,’ says designer James Wheeler of J. Wheeler Designs. ‘To do this, we elevated a portion of the island to create a bar height countertop.’ 17of 32Easy Storage IslandKütchenhausPull-out shelving in this Kütchenhaus kitchen island offers plenty of storage for kitchen essentials—and makes it easy to reach things in the back. (And we love the fun green hue.) 18of 32Unique Shaped Kitchen IslandGetty ImagesSkip the typical square or rectangular island and go for a unique shape.This is a great way to customize the island to your available kitchen space and your needs. Your island can serve as a showcase of the things you love—such as the gorgeous cookbook display in this Life Kitchens island.
Using different materials on different parts of the island creates sections for prep vs. dining. This island features both multiple surfaces and levels, with a lower level for sitting and dining and a elevated level for prepping and serving food. An L-shaped island can allow you to easily use different sections for different tasks. You can prep food on one side and serve and dine on the other. For a seamless look, choose inset doors that close flush to the surface of your kitchen island. Not only will this solution look more streamlined, but it’ll avoid interfering with anyone sitting at nearby stools. In this project by designer Jen Samson, a trio of punchy pink stools nestle seamlessly in front of inset cabinet doors. Not every kitchen is set up to accommodate an island, but that doesn’t mean you have to give up on the idea of extra function and storage. If your space is extra narrow, consider a peninsula island instead. In this kitchen by The Residency Bureau, a wood-clad island juts out from a run of cabinetry, adding additional ‘structure’ to the kitchen and offering bonus storage and room for seating. Traditionally, chairs are pulled up to the side of an island to allow for the most usable counter space. However, if you’re already working with narrow passageways on either side of your island, that positioning may not be the best use of your kitchen’s footprint. Instead, try positioning a seating area at the end of the island. Here, designer Abbie Naber of A. Naber Design rounded the edge of the island for a graphic and functional spot to nest two stools, leaving plenty of room for storage in the remaining island base. If you love your kitchen gadgets and cooking big feasts, one island may not be enough. In spaces where more is more, two kitchen islands can really up the ante in terms of functionality and livability. Here, designer Amy Storm opted for dueling oversized islands that boast both seating and ample storage for a cooking space that truly does it all. To level up your cooking experience, take your island to new heights with a staggered island surface. Not only will it act as an eye-catching design addition, but it can also up the function of your room, providing you with two different materials on which to cook, prep, and serve.Stewart-Schafer’s architectural and design team has crafted a home with a rich wooden island that integrates a dining ‘table’ at one end, topped with a thick marble slab surrounding the sink and coordinating with the adjacent range wall. Functionality is key when designing a kitchen island, as seen in Emilie Fournet’s quaint kitchen, where an emerald island is enhanced with a towel bar, integrated sink, and pull-up counter seating for added utility. Size isn’t everything in kitchen islands, especially in smaller spaces. Whitney Romanoff of Meet West Design demonstrates this with a compact antique workspace that offers ample meal prep surface, storage drawers, and the perfect height for seating. The best kitchen designs often strike a balance between aesthetics and practicality. Carter Kay Interiors showcases this with sunny yellow cabinetry and marble, combined with a spacious island for prep and seating. Lizzie Green Design’s kitchen island is a do-it-all piece, focusing on a setup that accommodates every need, including prep space, seating, storage, and more. KozyKasa, designed by Kristin Marino, proves that kitchen islands can be creative and cater to unique cooking styles, such as a built-in wine storage shelf and room for stools. Finally, for households that prefer informal dining or often skip the formal dining table, a kitchen island that extends into a dining table, as seen in a Unique Kitchens and Baths design, can be a practical solution.
Adding a kitchen island to your home doesn’t have to be a budget-buster or require a big renovation. Here’s how to get it done efficiently.
Consider a Cart If money is an issue—kitchen renovations can be costly—consider a non-permanent island or cart. This can be an affordable, renovation-free way to get added counter space and storage. For Kitchens with Limited Space For kitchens that lack a lot of square footage, a rolling storage cart can be an ideal solution. It doubles as a kitchen island and adds surface and storage space without taking up more room. Maximize Island Functionality In larger rooms, opt for a kitchen island that can accommodate seating and bar tools. This makes it a multipurpose space and adds another dining spot. Kitchen Island as a Space Separator In open-concept spaces, where the kitchen overlooks a living room or dining room, a kitchen island can serve as a subtle space separator. It marks where one area of the room ends and another begins. Was this page helpful? Thanks for your feedback! Tell us why! Other Submit

